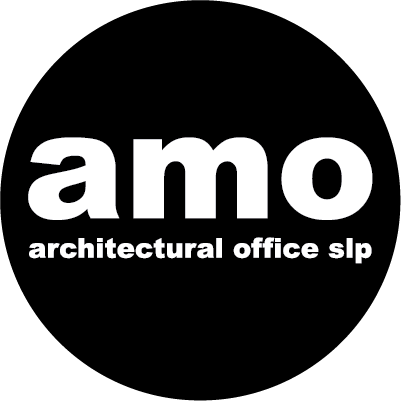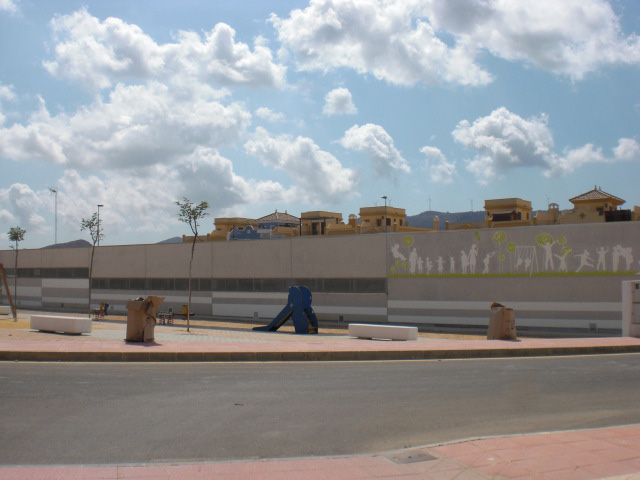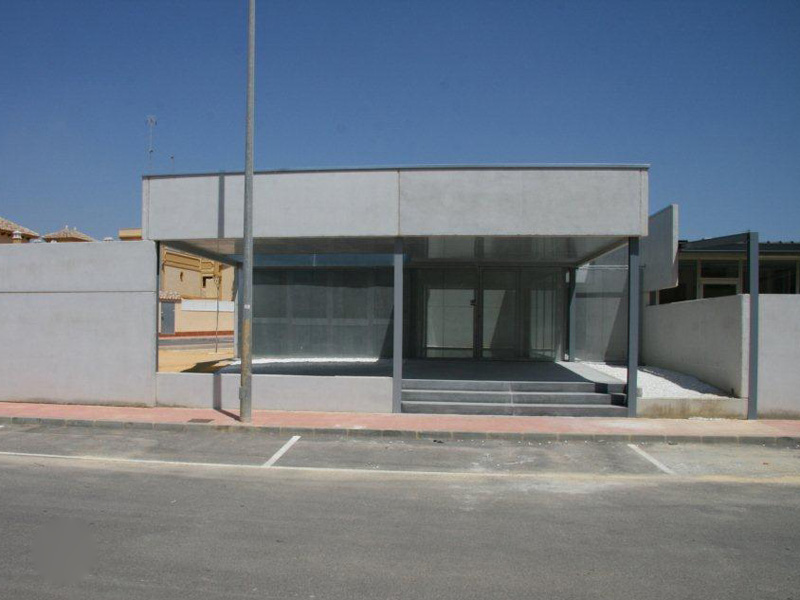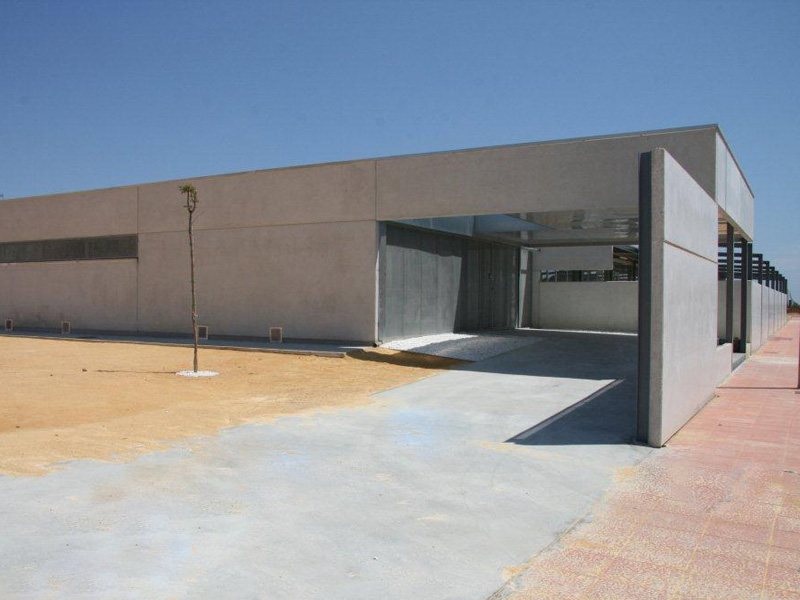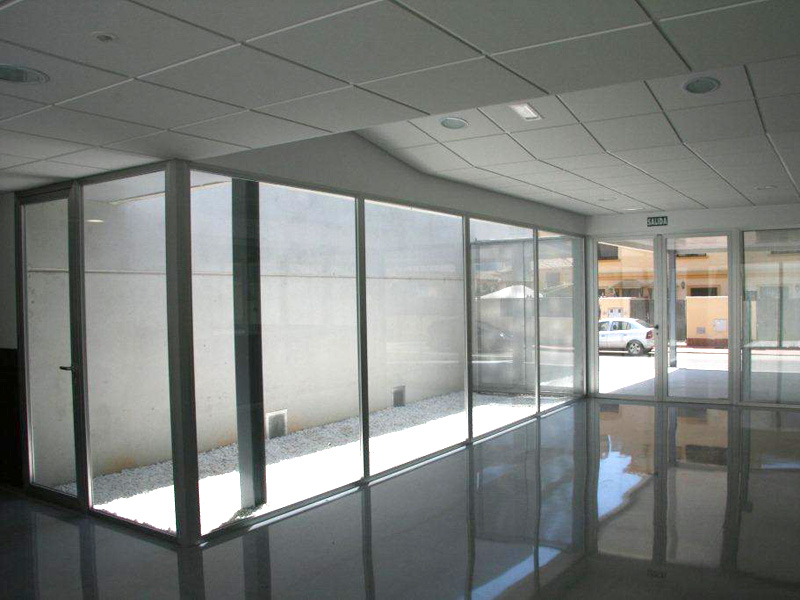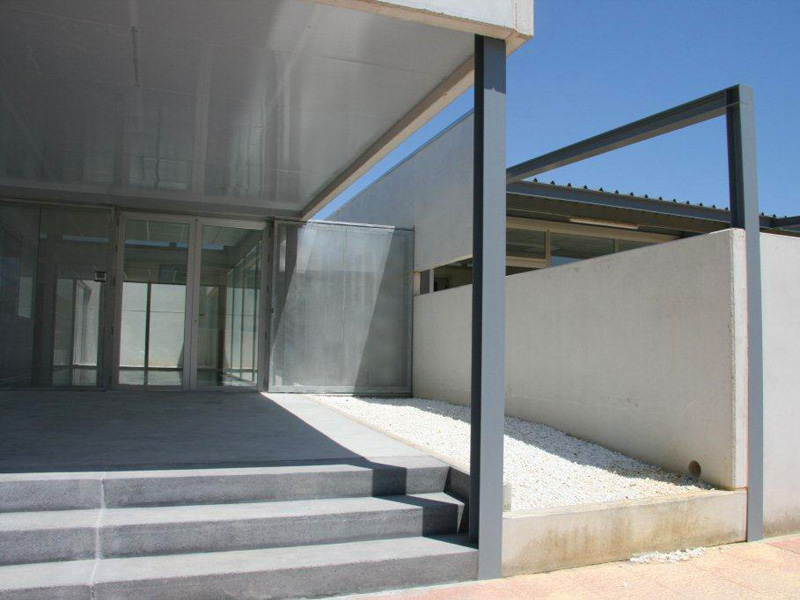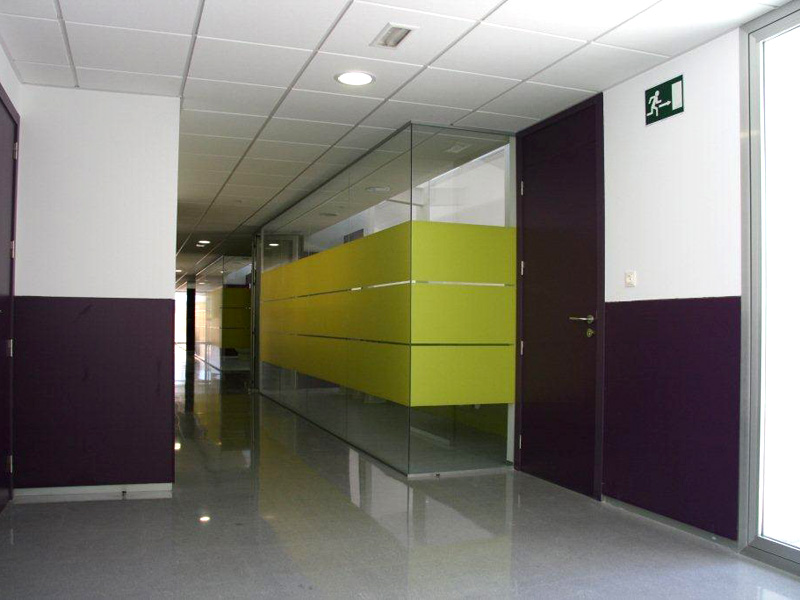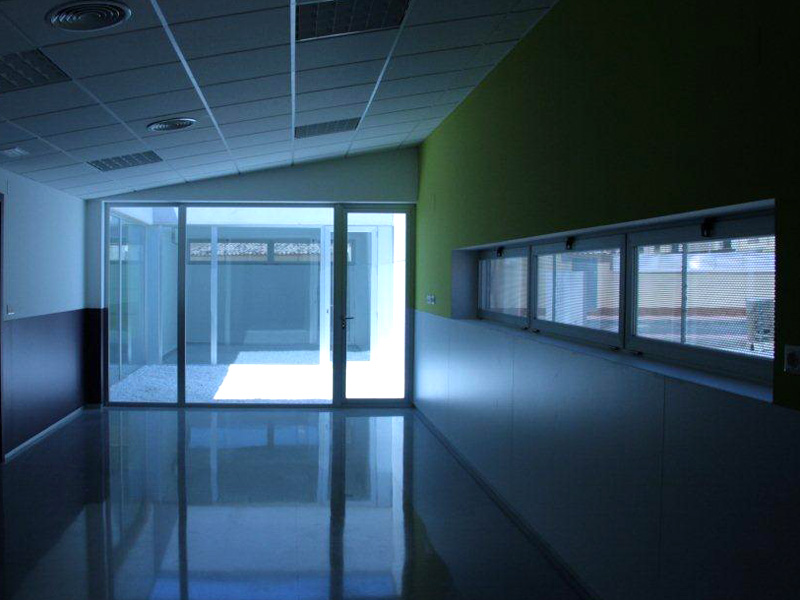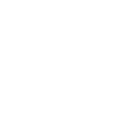
Early Childhood Education Centre
PROJECT
Site of the Day
Honorable Mention
A detached building is planned for educational use, with a total of six classrooms for early childhood education. The proposal aims to create stimulating and attractive spaces for children based on the constraints we started with.
The main entrance is on the south-east façade of the building. This will be resolved with a disabled-friendly route via an access porch.
The entrance to the building is through an open but covered porch, which leads to the school hall and reception area, with the administrative areas (staff room, reception, staff toilet, headmaster’s office) on the left-hand side; and to the right of the hall, a corridor leading to the six classrooms, facing the south-east façade, and the other rooms (dining room, kitchen, multi-purpose room, refuse/cleaning rooms and facilities) facing the north-west façade. All rooms will have ventilation and natural light.
The classrooms are arranged in rows, with direct access to the playground from all of them. To access the classrooms, one passes through a strip containing the complementary rooms: changing rooms and toilets.
The south-east façade, which faces the classroom courtyards, is protected by a 1.20m overhang, allowing sunlight into the classrooms in winter and providing protection from the sun’s rays in summer.
In addition, an anti-vandalism and solar protection system for woodwork and glass is planned, similar to that on the north-west façade, which allows both ventilation and direct natural lighting in the classrooms. The building is designed to be economical to construct and maintain, while reflecting its institutional character and blending into its surroundings.
The modular and open-plan design allows for maximum flexibility and alternative uses of its spaces. Priority has been given to maintenance economy, both in its overall design and in its construction solutions, materials and installations, so as to ensure maximum durability with minimum maintenance costs, without compromising architectural quality.
Materials such as precast concrete, rolled steel profiles, micro-perforated steel sheet and glass were used to construct this building.
on this project: Luis Ángel Rocamora and Abis Arquitectura.
